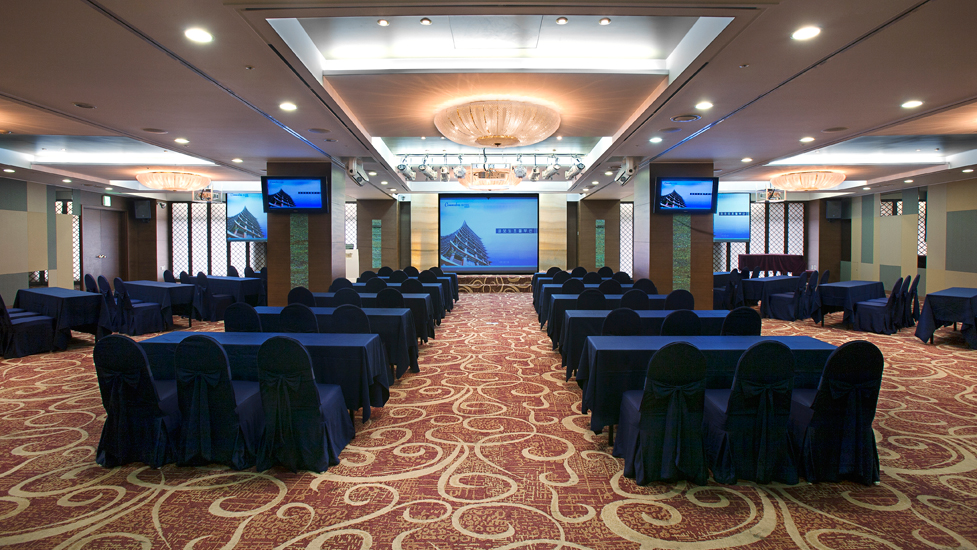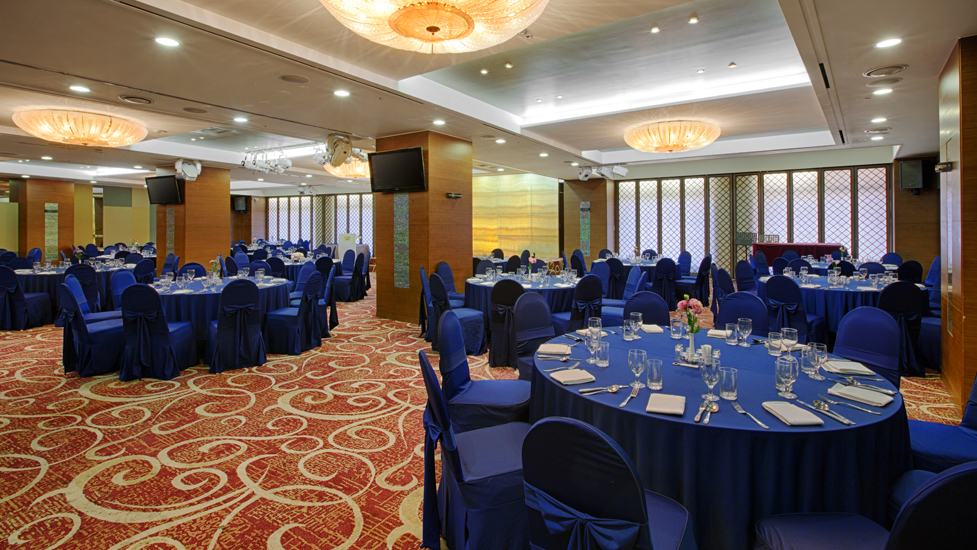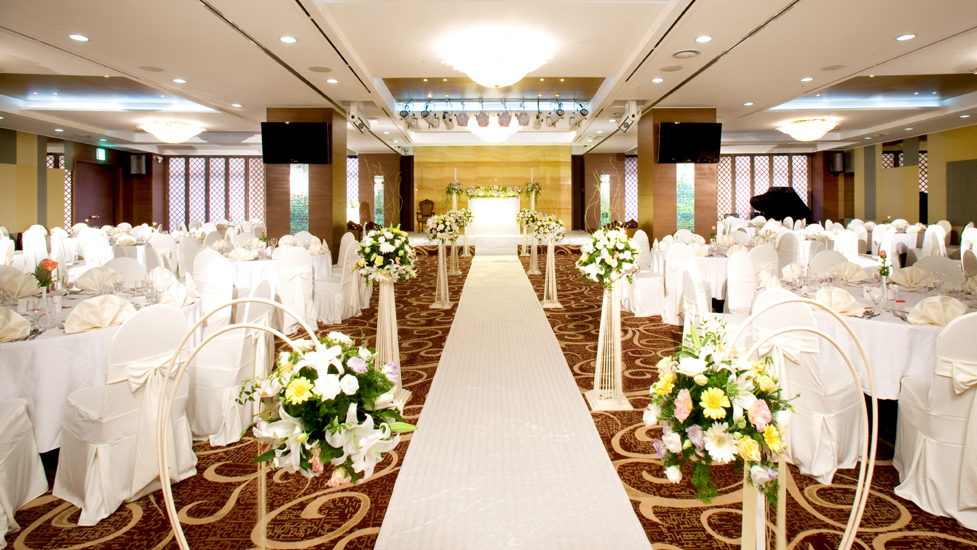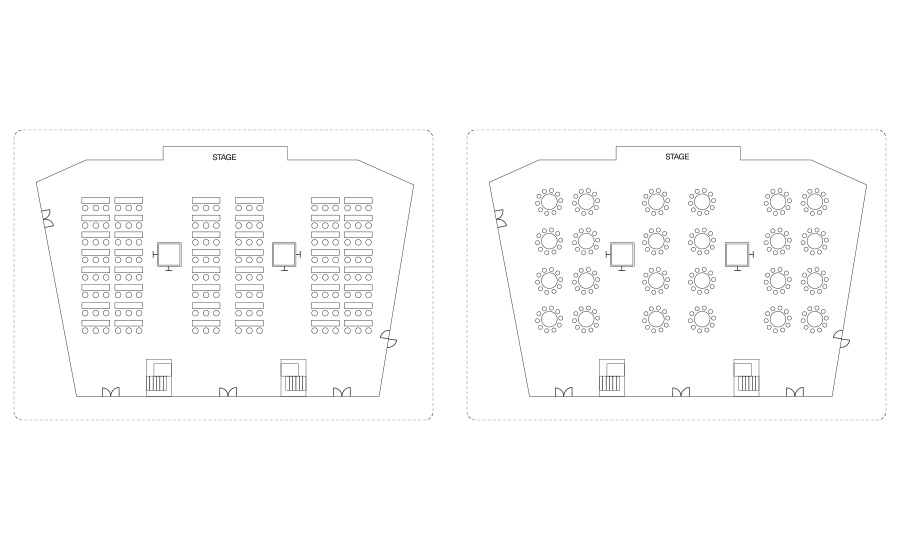Contents Area


This hall shows Korean traditional beauty with antique mother-of-pearl decoration in luxurious brown tone.
The hall can hold up to 300 people – suitable for weddings, seminars, and banquets. We hope you enjoy special occasions with our quality service only available at Commodore Hotels.
| Division | Size(Width * Length * Height) | Square meter | Pyeong |
|---|---|---|---|
| Total | 21.6m X 17.7m X 3.3m | 338 | 103 |
| Division | Double president |
|---|---|
| Location | 2F |
| Seats | Banquet : 200seats / Seminar : 150seats / Theater : 250seats / Reception 250seats |
| Sound system | 12 corded microphones, 4 wireless microphones, CD & cassette player (recorder), DVD, VTR, laptop and camera connection (display/sound) |
| Electric installation | Hall -70KW, lobby-30KW(extended capacity available on request) |
| Lighting system | 2 moving heads(575KW), large & small par, ellipsoidal reflector, spotlight(for stage) |
| Screen | 150inch (1), 120inch (2), Beam Projector(3) |
| Special features |
|
| Contact | +82(0)51-461-9731~3 |
하단 영역

퀵메뉴 모음
COPYRIGHTⓒ 2014. COMMODORE HOTEL BUSAN, ALL RIGHT RESERVED. Designed by FIX
TEL : +82-(0)51-461-9731 FAX : +82-(0)51-462-9101 48912 / 151, Junggu-ro, Jung-gu, Busan
TEL : +82-(0)51-461-9731 FAX : +82-(0)51-462-9101 48912 / 151, Junggu-ro, Jung-gu, Busan









 HOME
HOME











































